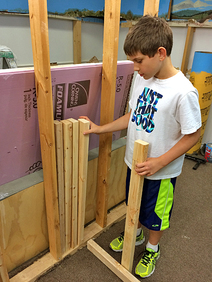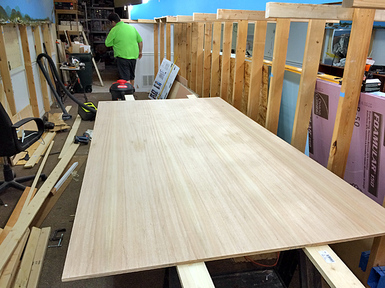Sheridan and Everywhere West Progress
We mass produced about 11 joists. Jacob was in charge of measuring and marking them for center stud placement. His marks were all spot on! Next was the repetitive process of measuring and leveling the joists, placed on every other stud in the center wall structure. Odd-length joists were individually measured for the ends where the track structure changes to a semi-circle at one end and positioning to wrap around the center bathroom/furnace room at the other end. Finally we cut a 4x8 sheet of plywood into three strips to use for decking on the joists. The bubble in the center of the level shows success in our efforts to create a level shelf. Now, if the building will just stay right where it is and not settle over time...... It was a great exercise to get out of the house and unplug my son from technology. Though he did show symptoms of Call of Duty Xbox withdrawal, we did get him plugged back in at home. I think he will make it through the night! Chris
0 Comments
Your comment will be posted after it is approved.
Leave a Reply. |
Categories
All
Author:
|
Proudly powered by Weebly
- - - Homepage of the Natchez Trace and Orient Railway and Texas and Great Northern Railway - HO Scale Meridian Speedway - Created by Christopher M. Palmieri - - -
© Christopher M. Palmieri - 1st Publish 12-10-2014
© Christopher M. Palmieri - 1st Publish 12-10-2014



 RSS Feed
RSS Feed



